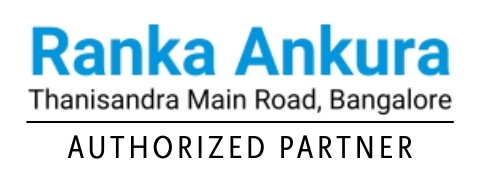Ranka Ankura Thanisandra Main Road
Ranka Ankura Launching 2/3/4 Luxury Apartment with Apartment in North Bangalore.
- Project Size – 4.8 Acres
- 300+ Unit
- 85% Open Space
Starting Price: ₹ 1.05 Cr* On Request
Register Here And Avail The Best Offers!!
OVERVIEW
Ranka Ankura is an exciting new residential development situated on Thanisandra Main Road, Bangalore.
This upscale project marks the latest addition to the expansive 4.8-acre township, presenting the finest offerings from the Ranka Group’s luxury living collection. The development features generously sized apartments equipped with premium amenities designed for comfort and sophistication.
Surrounded by lush landscapes, Ranka Ankura stands out as a premium and exclusive living destination, providing residents with both beauty and tranquility.
Designed to elevate the lifestyle of the Thanisandra community, the builder promises an exceptional living experience, combining stunning architecture with unparalleled luxury at Ranka Ankura.
Positioned strategically along Thanisandra Main Road, Ranka Ankura enjoys superb connectivity to existing and emerging neighborhoods, ensuring ease of access to a wide range of amenities and services.
The project boasts a wealth of world-class amenities, including a fully equipped clubhouse, expansive landscaped gardens, a state-of-the-art gymnasium, a swimming pool, recreational rooms, outdoor sports courts, a children’s play area, a party hall, and 24/7 security, all carefully planned to ensure a secure and comfortable living environment.
Ongoing Project
Located in Thanisnadra Main Road
4.8 Acres of Land Area
400+ Apartments Units
RERA No : No
Launched in 2024
Builder : Ranka Properties
Aproaval : Coming Soom
PRICE
MAKE AN APPOINTMENT NOW
Homes at Ranka Ankura are planned with minute attention to detail and functionality and come with 50+ amenities to meet your fitness & recreational choices. The project is part of a 4.8-acre integrated Lifestyle Township complemented by a ready-to-use clubhouse with facilities like ATM, swimming pool, gymnasium, reading room, various indoor games & multipurpose hall.
AMENITIES
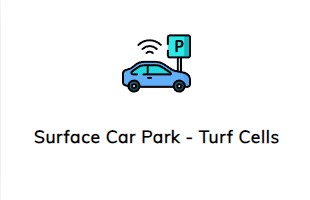
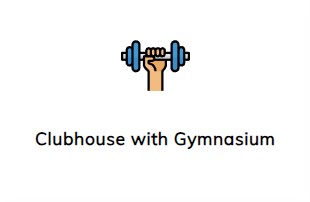
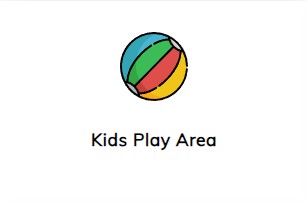
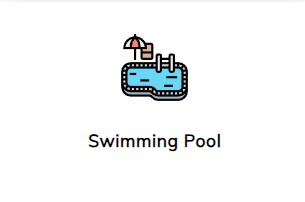
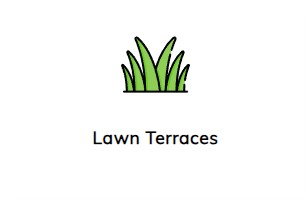



The Ranka Ankura offers an array of premium amenities designed to enhance the living experience of its residents. The 4.8-acre property features a clubhouse, sports courts, an outdoor gym, a children’s play area, and a swimming pool. Within the clubhouse, over 40 indoor amenities cater to a wide range of interests, from health and wellness to entertainment, ensuring a sophisticated lifestyle for all residents.
Amenities serve as essential elements that improve the quality of life for the community, fostering a sense of togetherness and enhancing daily living.
Ranka Ankura, on the other hand, takes luxury living to the next level, offering more than 50 modern amenities aimed at providing both relaxation and social engagement. Its expansive clubhouse spans over 45,000 sq ft and includes a gym and a swimming pool, making it a focal point for residents seeking both wellness and leisure.
Located on Thanisandra Main Road in North Bangalore, Ranka Ankura sets the standard for high-end living. The development offers a variety of 2, 3, and 4 BHK apartments in towering high-rise buildings, creating an exclusive and elevated environment. The community is designed to cater to all age groups, with amenities that meet the needs of everyone, from young children to elderly residents. The units overlooking the amenities are particularly sought after, priced higher due to their premium views and luxurious atmosphere.
Some of the standout amenities at Ranka Ankura include:
Community Amenities
- Board Games
- Outdoor Courts
- Club House
- Spa
- Snooker
- Squash Court
- Party Hall
Health and Fitness
- Gym
- Cycling Track
- Yoga area
- Skating rink
- Kids Playground
- Swimming Pool
- Jogging Track
Life style
- Spa
- Sauna
- Kids Play Area
- Billiards & Games Room
- Board games room
- Party Area
- Multisports Court
- Table Tennis
Master Plan

Cost Sheet
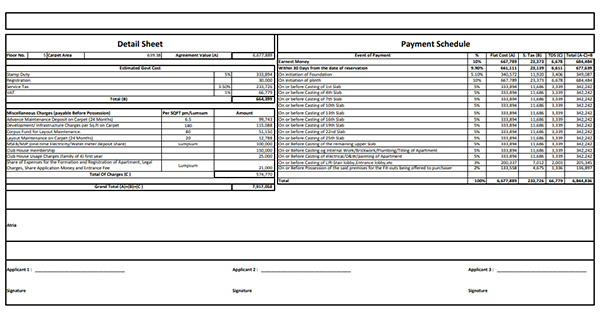
master plan serves as a strategic framework, providing a comprehensive overview and direction for a project’s development. It assists the project owner in identifying the project’s requirements and laying out a clear path to achieve them.
The master plan for Ranka Ankura is a meticulously designed layout spread across an expansive 4.8-acre site located on Thanisandra Main Road, Bangalore. This premium township is embraced by lush green landscapes, with 80% of the area dedicated to open spaces and 20% to construction. The project boasts over 50 thoughtfully planned amenities and offers a range of 2, 3, and 4 BHK apartments in various sizes. Detailed master plans will be released following the official project launch.
Ranka Ankura is a modern, state-of-the-art residential development in North Bangalore, featuring large towers with 2, 3, and 4 BHK apartments. Designed with Vaastu principles, the apartments are ideal for urban living, with each unit providing ample storage space through thoughtful design.
Ranka Ankura Apartment Master Plan
The Ranka Ankura apartment master plan showcases a detailed layout of spacious towers that are designed with the residents’ needs in mind. The apartments are designed to allow maximum natural light and ventilation, ensuring a comfortable and refreshing living experience. The 2, 3, and 4 BHK units come in varying sizes and are offered at different price points to cater to diverse requirements.
- 2 BHK apartments range from 1,285 sq. ft.
- 3 BHK apartments range from 1,625 to 1,685 sq. ft.
- 4 BHK apartments are available in sizes starting from 2,075 sq. ft.
The master plan highlights the carefully selected amenities that cater to both individual preferences and group activities, making the space suitable for residents of all ages.
Master Plan of Amenities at Ranka Ankura
The Ranka Ankura master plan includes a wide array of luxurious amenities designed to enhance the lifestyle of residents. From entertainment options to healthcare facilities, the project ensures that all needs are met, regardless of age. Key amenities include a fully equipped clubhouse, gym, and community hall, creating spaces for socializing and maintaining an elevated lifestyle.
Surrounded by abundant greenery, the development emphasizes eco-friendly features, ensuring that residents can enjoy a sustainable, luxurious living environment.
- Skating Lane
- Play Park
- Active Zone
- Reflexology Walk
- Basketball Court
- Jogging Park
- Tennis Court
- Floating Deck
- Bio Pond
- Entrance Plaza
- Outdoor Workspace
- Kids Zone
- Aqua Park
- Fiesta Park
- Portico
- Amphitheatre
- Fitness Corner
- Activity Field
- Leisure Pool
- Senior citizens Corner
- Meditation Pads
- Party Lawn
- Toddlers Pad
- Cycling Track
LOCATION & MAP
Investment Opportunity Of Ranka Ankura!
- Convenient Location:- Thanisandra Main Road offers excellent connectivity thereby linking it to the major IT hubs. Like Manyata Tech Park, Kirlo Godrej Tech Park and other important spots within Bengaluru. Hence, it is just the right place to live for those in pursuit of a work-life balance.
- Accessible Amenities:- Thanisandra well-equipped with a range of amenities including supermarkets, restaurants, banks. And educational institutions making it a comfortable and convenient place to live.
- Appreciation Potential:- With the development of new residential projects, commercial hubs and IT companies in the vicinity. Thanisandra has seen significant growth indicating strong appreciation potential for real estate investments.
- Rental Opportunities:- As Bengaluru continues to attract tourists and expats. Thanisandra has become a popular destination for short-term rentals, providing investors with opportunities for passive income.
- Competitive Pricing:- Thanisandra offers competitively priced housing units at Ranka Ankura Bangalore ranging from 2, 3 & 4 BHK apartments making it an appealing choice for potential homebuyers.
About Developer
The Ranka Group is one of Bangalore’s oldest and most prolific real estate development firms with a track record that spans over 4 decades. As early as 1979, the Group introduced the concept of self-sustained apartment complexes to Bangalore and has since then delivered almost 4 million sft of space spread over 25+ projects. Most of our projects are within a 5 km radius of MG Road, Bangalore’s nerve centre.
